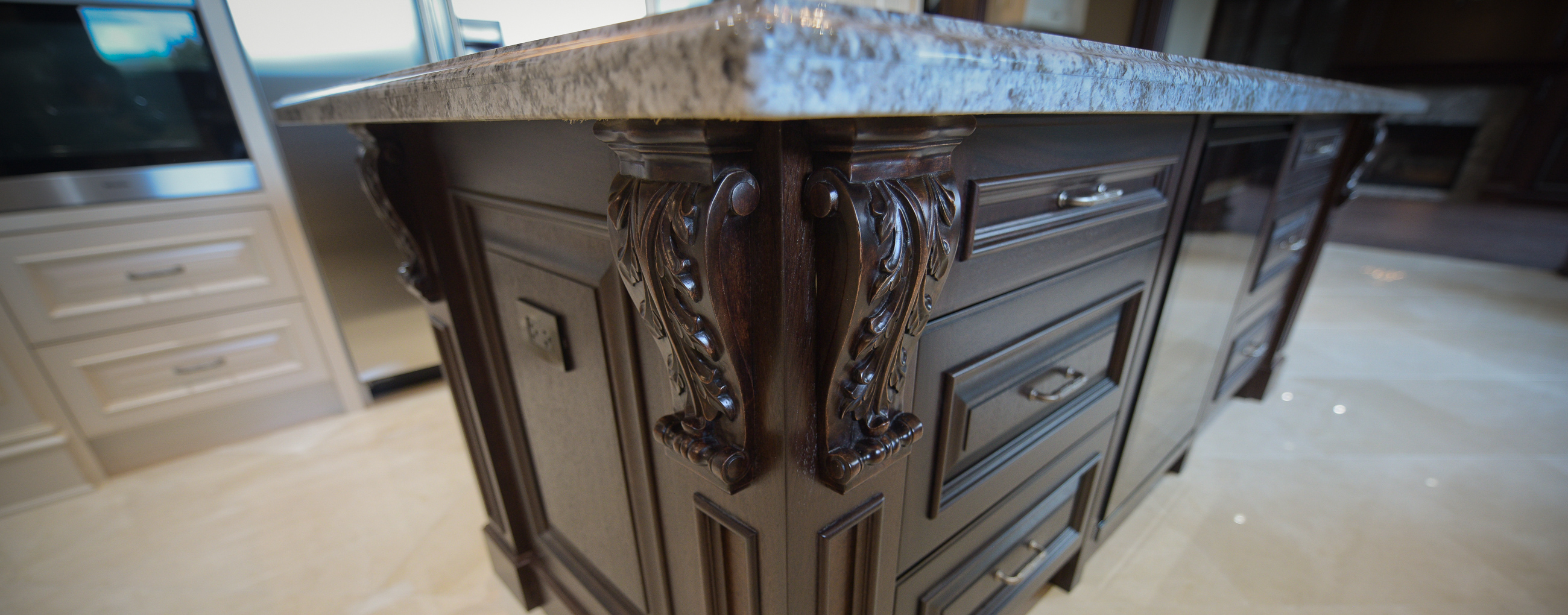
12
Oct 2017
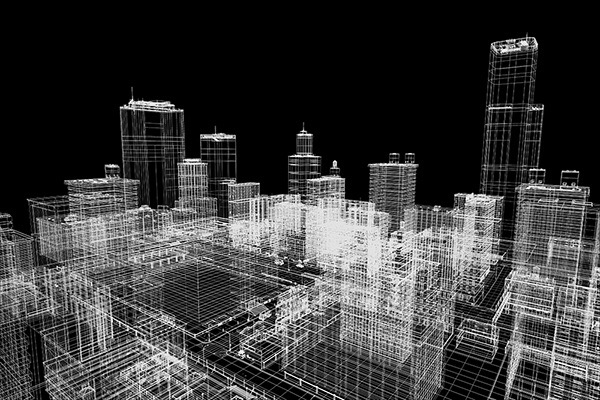
3D printing is one of the most startling new technologies of the modern era. In particular, this innovative way of printing is transforming the construction industry. These 3D printers, which resemble a small crane, are producing the entire structure for both residential homes and low-rise buildings worldwide.
Architectural and engineering firms worldwide are exploring the possibilities of this dynamic technology. In the photos below, we’ve highlighted four astonishing projects that show how 3D is revolutionizing the traditional construction process.
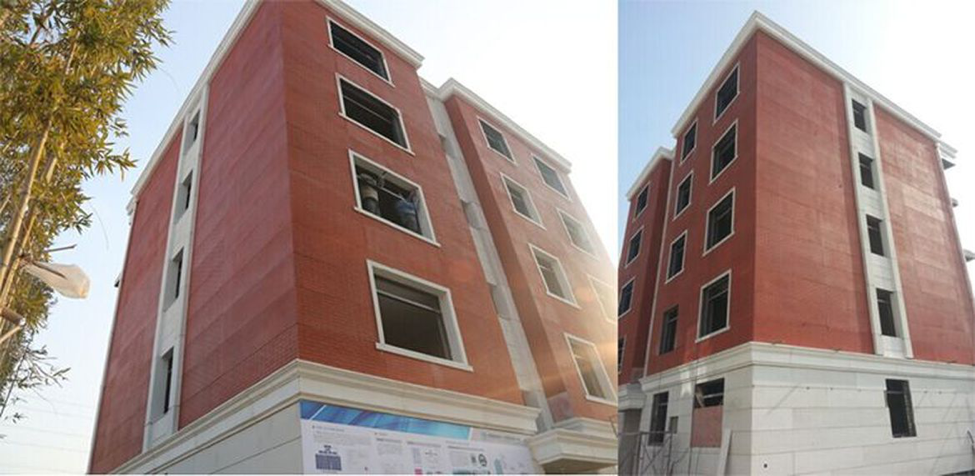
WinSun’s five storey apartment building displayed at Suzhou Industrial Park in China. Source: M. Starr (January 19, 2015), “World’s first 3D Printed Apartment Building Constructed in China,” https://www.cnet.com/news/worlds-first-3d-printed-apartment-building-constructed-in-china/
Produced by WinSun, this is to date the world’s tallest 3D-printed apartment building. Here’s how WinSun did it. They printed the frame and walls of the building individually at their production facility. What’s more, they created all of the materials from recycled construction waste, industrial waste and mine tailings. Once they had the pieces fabricated, WinSun assembled the structures on-site, complete with steel reinforcements and insulation to comply with the official building standards.
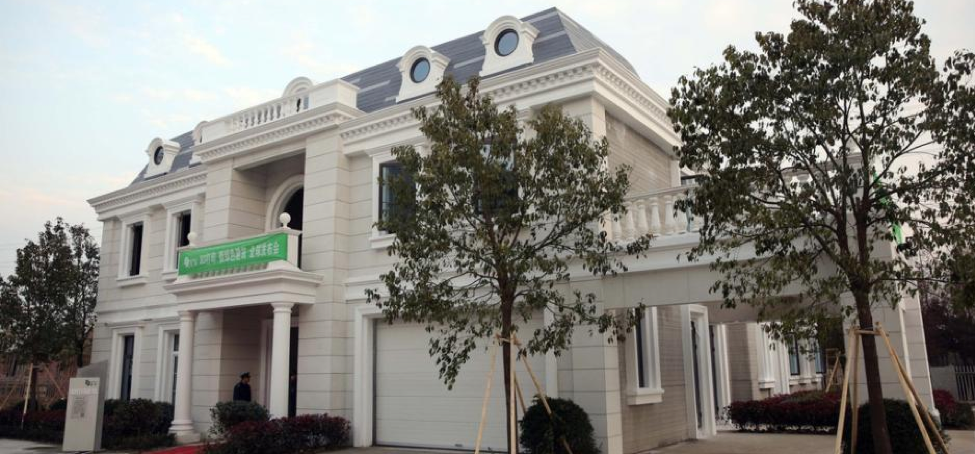
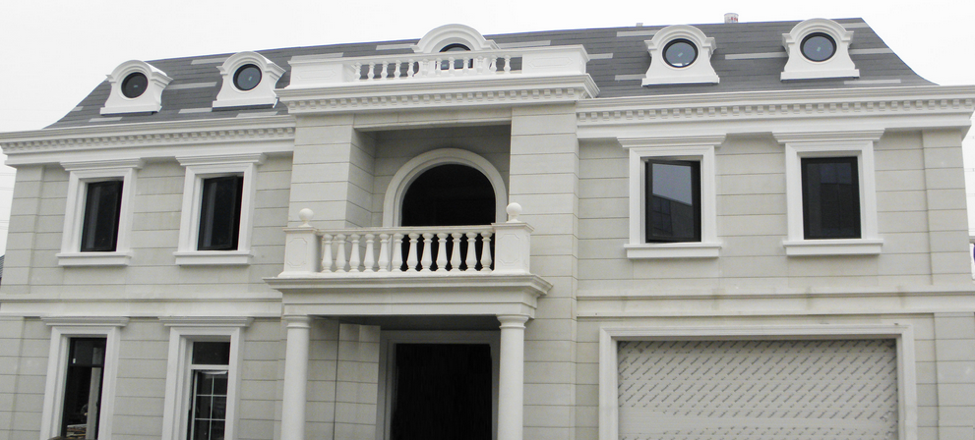
Yes, this magnificent home was entirely 3D-printed! As with their apartment building, WinSun fabricated the walls and other components of the structure off-site with a diagonal reinforced print pattern. Then they shipped the pattern to the site and pieced it together. WinSun placed beam columns and steel rebar within the walls, along with insulation, reserving space for pipelines, windows and doors.
Costing about $161,000 to produce, this amazing project was completed in only three days (one day per floor).
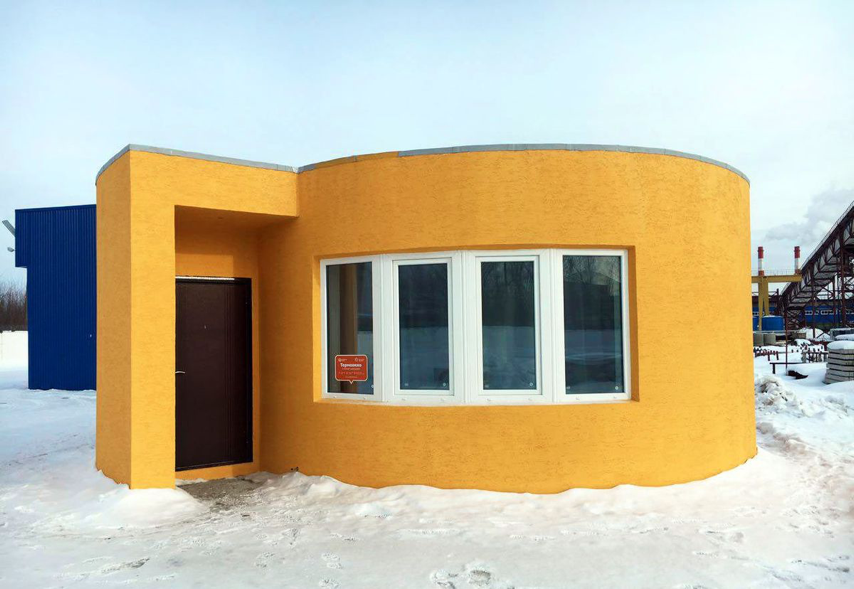
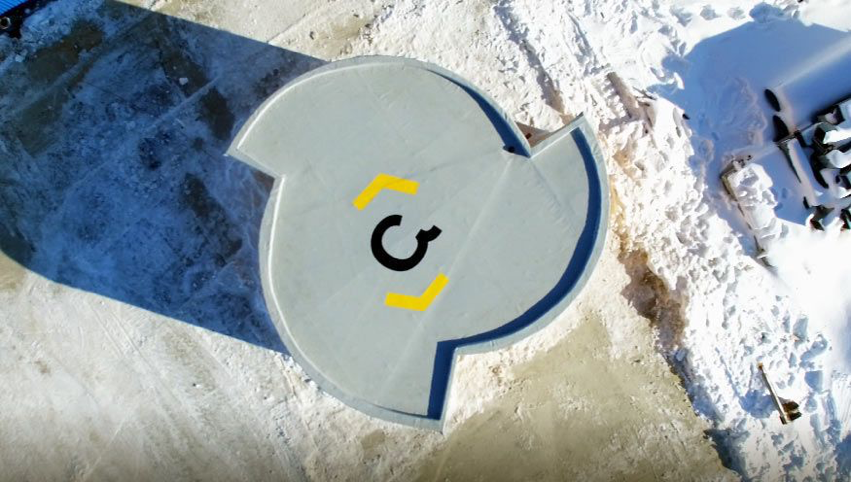
Apis Cor’s 400 square-foot home. Source: Y. Tan (March 3, 2017), “This house was 3D-printed in just 24 hours,” http://mashable.com/2017/03/03/3d-house-24-hours/#pL4aBNTsGOqC
Apis Cor’s unique, mobile-printing method allows them to print the entirety of buildings right on-site. The quality of the walls’ surface, printed using horizontal fibreglass reinforcement, allows vinyl finishing to be performed immediately –drastically reducing the cost of finishing work. Apis Cor printed this 400-square-foot home during the coldest time of the year in Russia with a total cost of just $10,134.
The most impressive aspect of this project? Possibly that it was completely printed in just 24 hours!
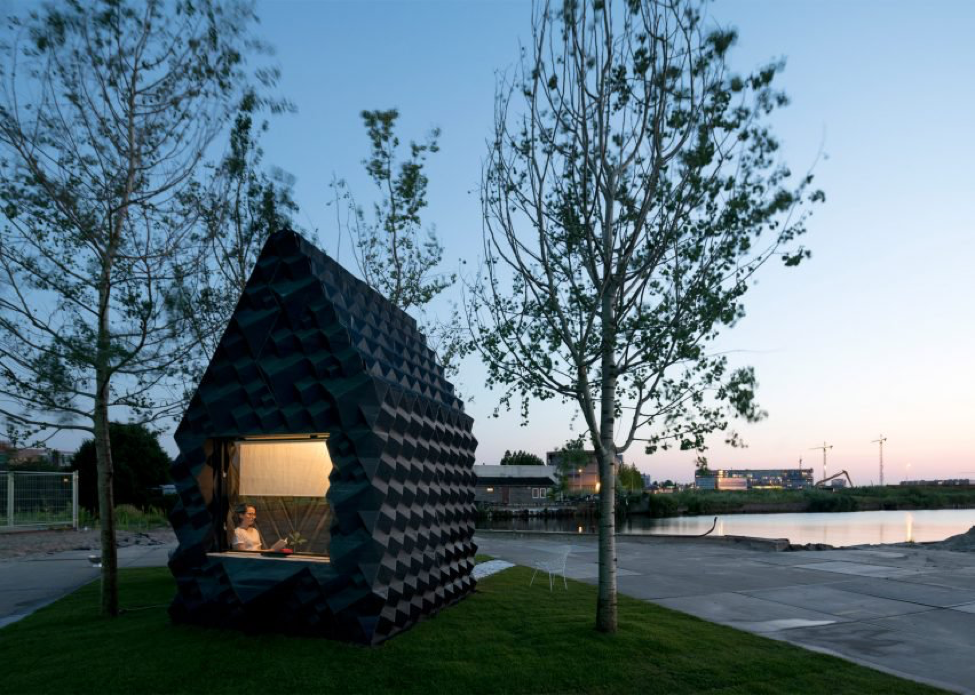
DUS Architects’ 3D-printed micro home, photographed by Ossip. Source: A. Frearson (August 30, 2016), “DUS Architects builds 3D-printed micro home in Amsterdam,” https://www.dezeen.com/2016/08/30/dus-architects-3d-printed-micro-home-amsterdam-cabin-bathtub/
If you’re ever in Amsterdam, be sure to check out this eight-metre, 3D-printed cabin – or better yet, make arrangements to stay in it overnight! Although the cabin doesn’t have enough room for a bathroom inside, a large 3D-printed bath awaits you in the garden, surrounded by waving poplar trees.
DUS Architects produced this cabin to demonstrate how 3D printing can offer solutions for temporary house or disaster relief. They printed the cabin using sustainable bioplastic and showcased different types of façade ornament, form-optimization techniques and smart solutions for insulation and material consumption. And, all the materials can be reused once the cabin is no longer needed.
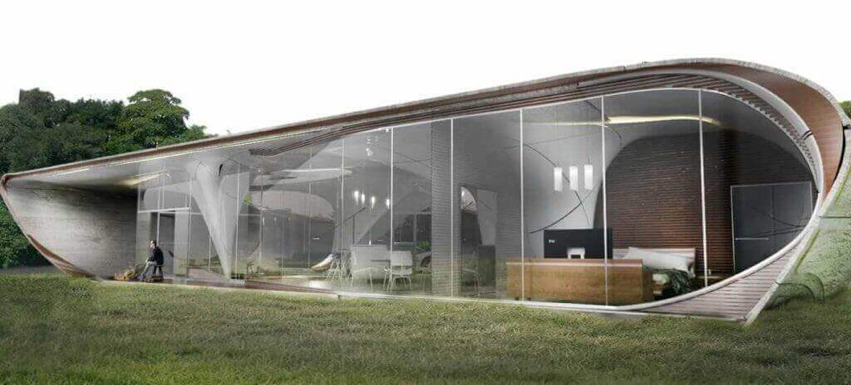
Urban Architecture Studio’s Curve Appeal design. Source: Koslow, T. (April 16, 2017), “3D Printed House: 30 greatest 3D Printed Structures in the World,” https://all3dp.com/1/3d-printed-house-homes-buildings-3d-printing-construction/#curve-appeal
With their Freeform Design 3D printing, Urban Architecture Studio is definitely getting ahead of the curve. No surprise that UAS won the Freedom Home Design Challenge, hosted by Tennessee-based start-up Branch Technology.
Freeform 3D printing is a complex process. It allows for material to be created in open space, e.g., pulling a line of carbon-fibre-reinforced plastic through the air and setting it in place. Usually 3D printing involves a layer-by-layer build process, typically limited to the confines of a 3D printer that has to be bigger than the object being printed. However, Freeform allows architects to design beyond the usual 3D printing capabilities. As its name suggests, Freeform thereby frees up architects’ imaginations, allowing them to design timeless works of art.
According to Daniel Cavan of Urban Architecture Studio, the home will be constructed as follows:
Aside from the glass enclosure and interior finishes, which will be conventionally constructed, the rest of this remarkable project – the primary vertical structure, the roof and large portions of the façade – will be Freeform 3D-printed.
The many benefits of 3D printing houses and buildings include environmentally friendly construction projects and shorter construction periods. However, a number of challenges still exist. The initial investment for 3D printers is expensive and the knowledge required to operate them requires several years of specific higher-education schooling. But, as with any industry disruptive innovation, it is in business leaders’ best interest to understand both the positive and negative effects that come with these technological advances.
Read more Blogs